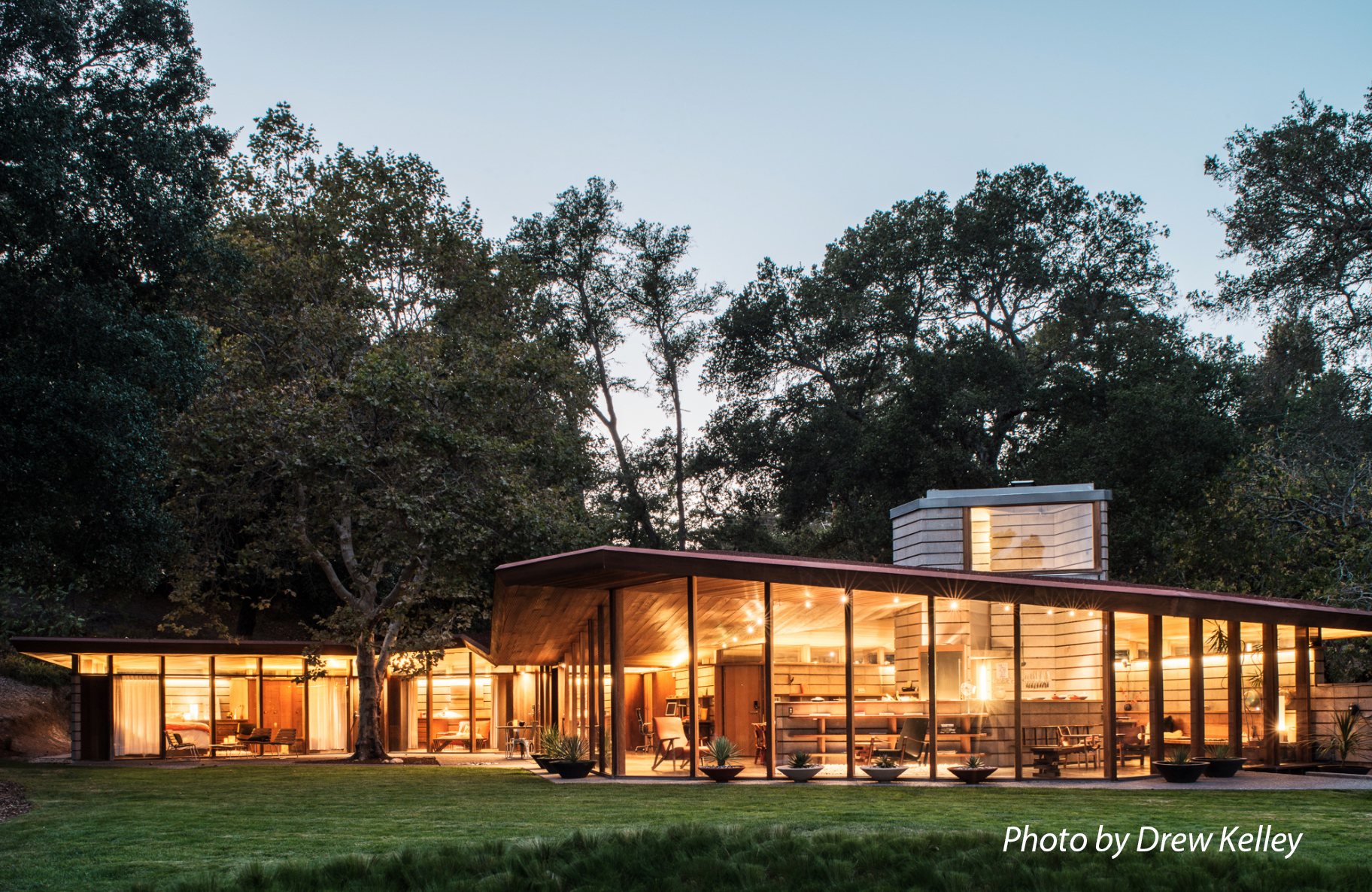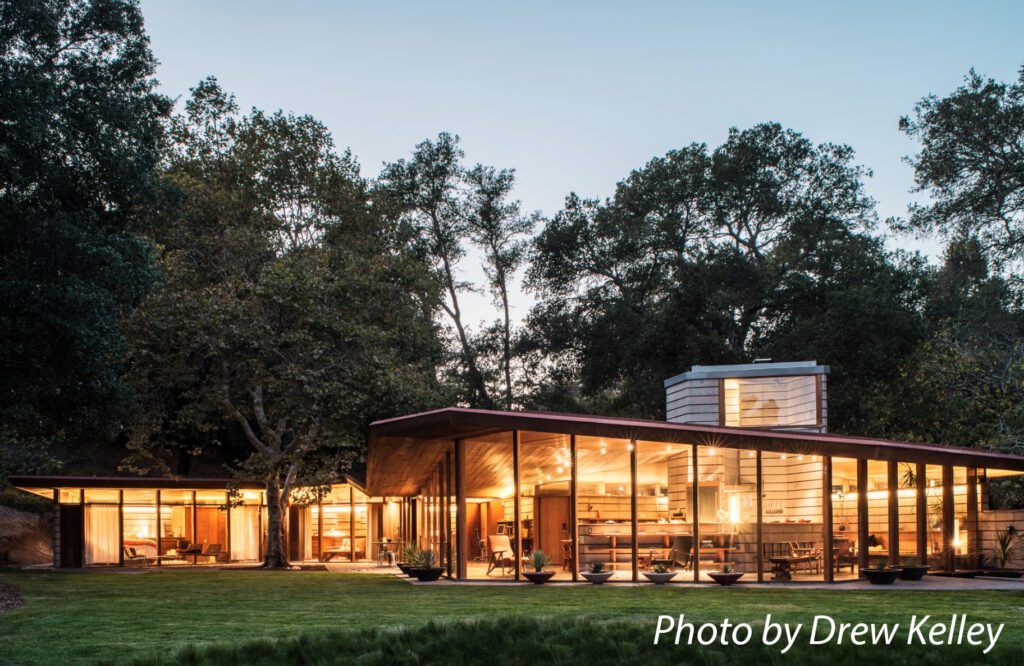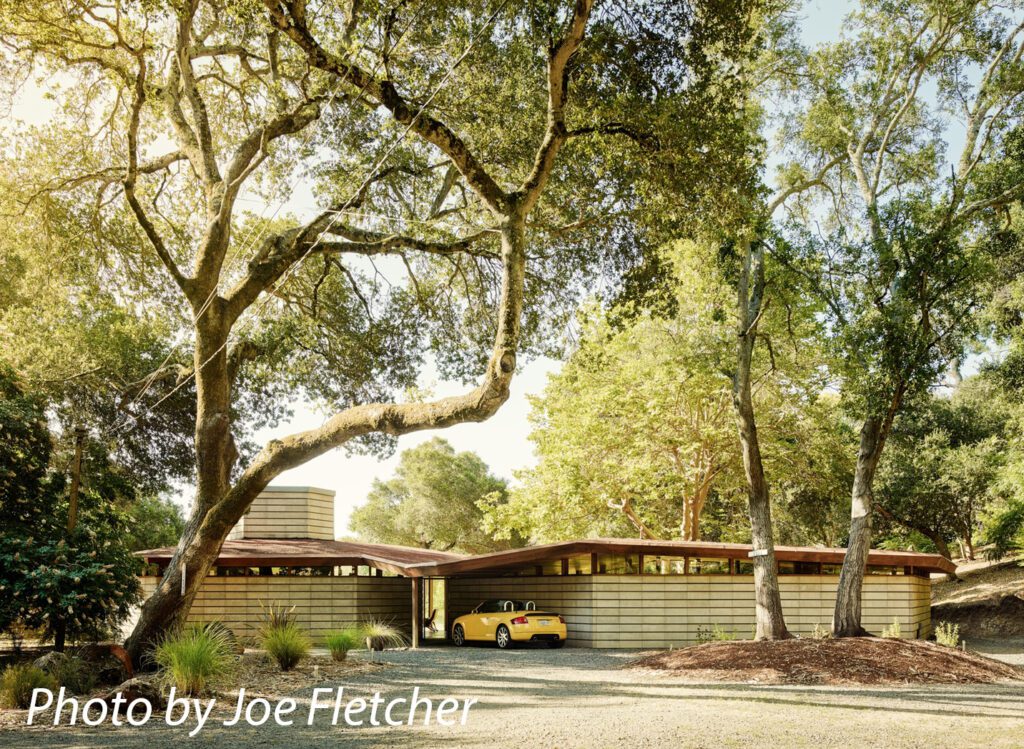Telesis House, v2.0, Napa
Architect: Jack Hillmer
Year Built: ca. 1950
Renovated by MAP Studio
This fantastic and unique Mid-Century Modern masterpiece is located in one of Napa’s oldest, historic neighborhoods – Hilton Acres in the Carneros region.
The residence was designed by Jack Hillmer, a renowned Bay Area architect and UC Berkeley Professor, for Winnifred and Milton Munger. Milton worked as a Mare Island Submarine Engineer and Winnifred was the Napa City Librarian. The name “Telesis” referred to a group of architects and planners that worked in the Second Bay Area Regional Style beginning in the late 1930s through the middle of the 20th century.
Both the owners and the architect were interested in Modern design and environmentally sustainable principles. The design was acclaimed for its refined yet modest aesthetic, its concern for sustainability, and the passive solar specifications. The Mungers constructed this home themselves, with help from the neighbors. It took more than 10 years to build the exterior structure and roof. After completion, the Mungers lived on the property for decades, until their late 90s.
The design and the materials are reductive. Only four materials were used: Basalt-based concrete masonry block (native to Napa), old-growth redwood, stainless steel, and glass. Hillmer included a radiant “warm floor” system, pumping warm water into the home to service the floors as well as the plumbing.
In 2012 the residence changed ownership and the architectural firm MAP completed a painstaking renovation. The house is now known as Telesis House, v2.0. Visit Map Studio, the Research Lab of MAP (Metropolitan Architectural Practice), an award winning architecture and design + media studio located in the San Francisco Bay Area, California.
“It’s always a pleasure to preview a stunning restoration at the Dwell on Design Conference …. The restoration was thoughtful and, luckily for the house, was handled by experts who kept what was great and gently fixed what was not.”
Amanda Dameron Editor -in-Chief, DWELL Magazine, 2015
“In order to maintain the materiality and integrity of the structure, MAP utilized the same reductive palette – the same four original materials used: old growth redwood, concrete, glass and stainless steel. They kept the original footprint but re-designed and expanded the kitchen and baths and improved the interior circulation to align with a 21st century sensibility.
Fortunately, most of the redwood was salvageable after a thorough sanding and milling – with the bulk of the repurposed wood pieces found within the house thanks to a large storage wall in front of the main entrance that was dismantled. As soon as the storage wall was removed and the view to the outdoors exposed, MAP knew the wall was never coming back. Every stick of wood was repurposed. They later discovered that their gesture had echoed the intent of the original design.
Specifically, MAP remediated the numerous infrastructural vulnerabilities and restored the interior to its original state. They replaced sections of the redwood ceilings, matching the size and tight grain pattern; and where possible, reused and salvaged many of the existing doors, panels and built-in furniture. MAP also replaced portions of the roof and the fascia which had suffered from severe weathering and damage; they repaired the individual concrete floor tiles (in the original molds) and replaced the millwork ensuring a seamless, reductive, contemporary look.
Additionally, MAP responded to the prescient environmental vision of this passive solar designed residence. Their environmentally responsible renovation added denim insulation, upgraded the radiant boiler-heated system and installed low-e window film to reduce heat loss and add safety to the floor-to-ceiling glass panels.
The original native plants and orchards had undergone a slash and burn clearing with only the remaining majestic heritage oak trees left standing. MAP has recently re-designed and planted throughout using smaller drought resistant vegetation and human scale sculptural components, creating a unique and remarkable presence in Napa.”
MAP Studio
“Hillmer’s homes mix a Zen-like simplicity with a baroque richness that comes not from ornamentation but from the beauty of the materials and the way the home interacts with the environment, framing dramatic views and filtering daylight.”
SF Gate





