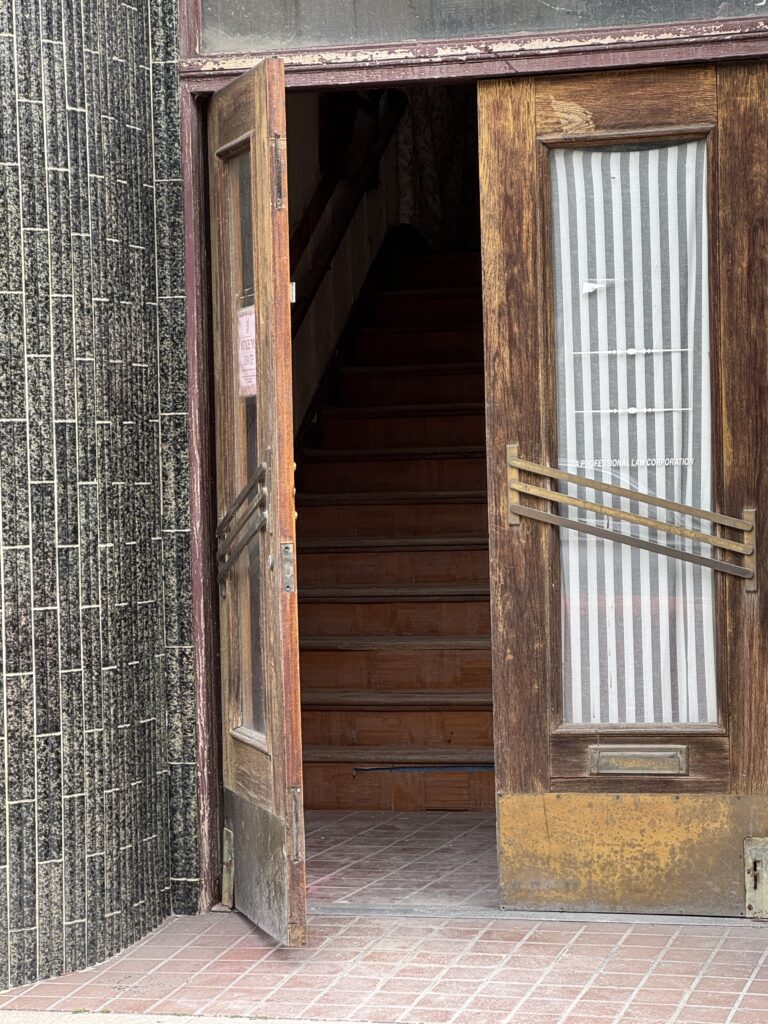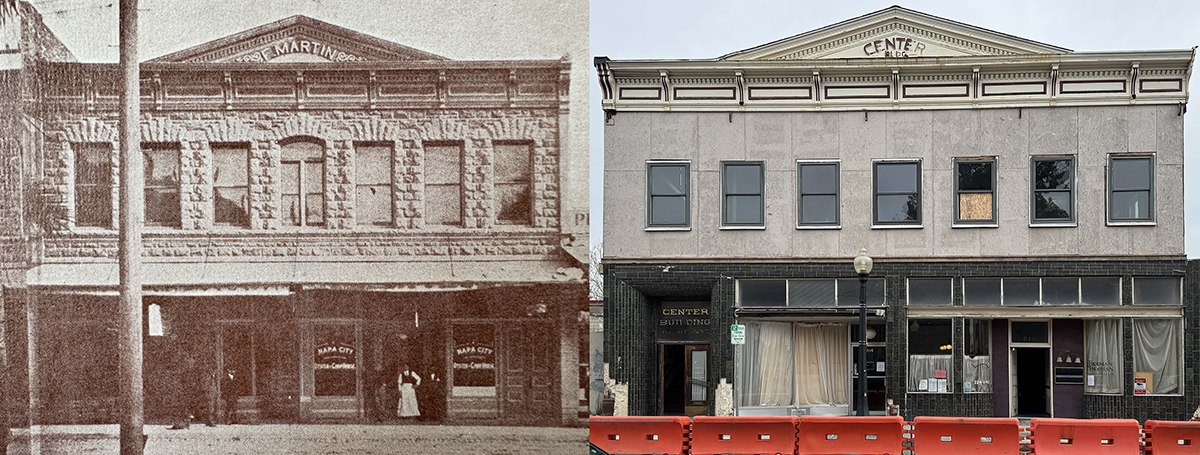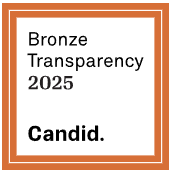
Historic photograph “Napa City and County Portfolio,” current photograph by Christine Madrid French, 2025.
810, 814, 816 Brown Street
In 1901, Fred Martin owned a sizable lot spanning between Main and Brown streets, between 2nd and 3rd streets in downtown Napa, where he operated a saloon within a building originally constructed in 1852 and relocated to the site.
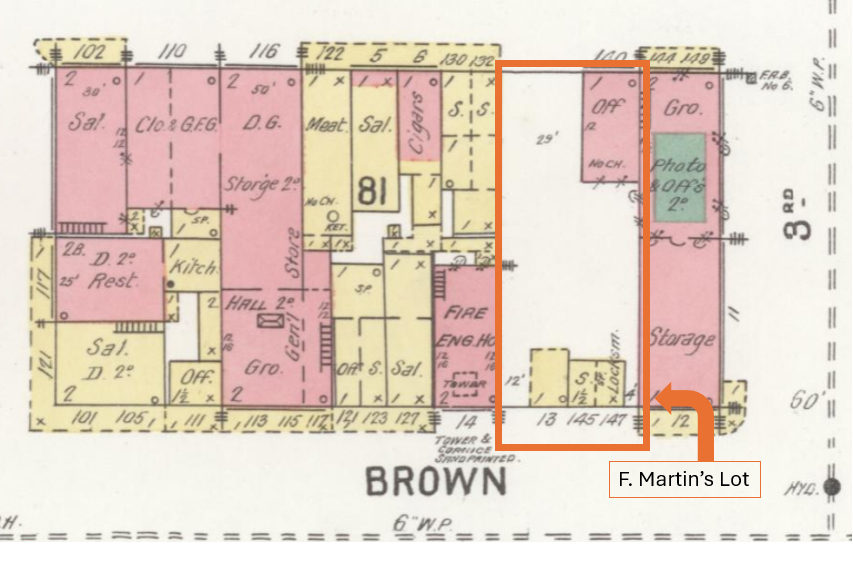
1901 Sanborn Fire Insurance Map showing Fred Martin’s property, extending from Main Street to Brown Street between 2nd and 3rd streets.
In 1904, Martin began planning the “Martin Block,” hiring local architect William Corlett. Contractor E.W. Doughty bid $8618.00 to construct the new building and excavation began in January 1904. The foundation was laid in Feb. 1904. Construction was completed using a “donkey engine” belonging to the Hatt Co. with “an elevator…run by the engine to lift workmen, stone, lumber and mortar to the second story. It saves lots of wear and tear on muscles.”
The stone facade was completed by James B. (J.B.) Newman, who also completed the stone work on the second Martin Building (Thomas Building/Fagiani Building), as well as the Kyser Building and numerous bridges in the area. Napa Machine Works (operated by William J. Lindow, a machinist and engineer) provided the steel framing for the first floor, an new technique intended to open up the first floor with display windows while supporting the stonework on the second floor.
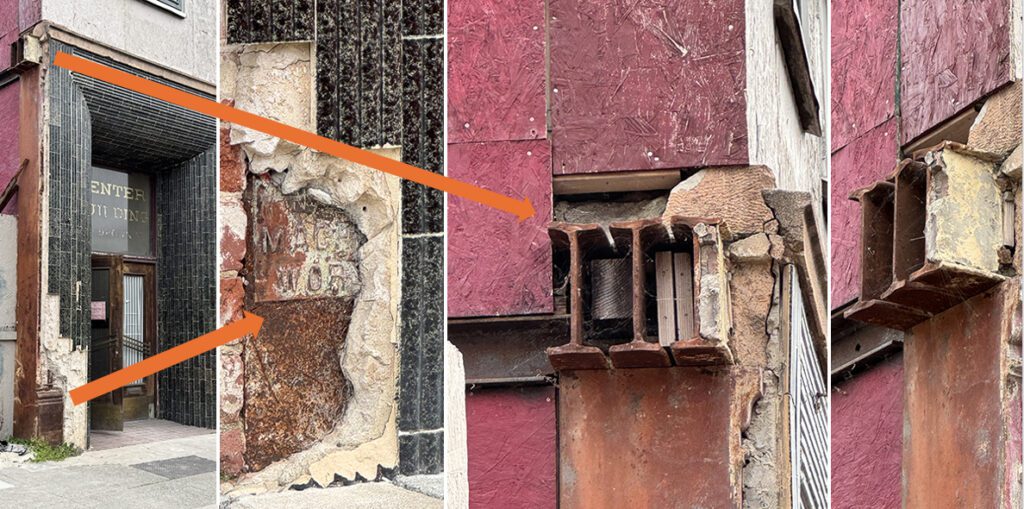
Photographs and research by Christine Madrid French, 2025.
THE MARTIN BLOCK BUILDING
Located adjacent to Napa City Hall, the Martin Block was designed to accommodate both business and social functions. The first floor housed a saloon and a retail store, both outfitted with a “modern plate glass front” that reflected contemporary advancements in storefront design. Inside, the saloon boasted a refined interior with a hardwood oak floor, bar, and back bar, while the walls were “kalsomined” (a version of whitewash over plaster) and adorned with decorative panel work and wainscoting. The interior woodwork was finished in hard oil, enhancing its durability and luster.
A six-foot stairway led to the second floor, which was dedicated to fraternal and communal gatherings. The upper level featured a spacious lodge hall, a banquet room furnished with oak chairs, and an adjoining reception area. Illumination was provided by electric lights with antique copper fixtures, and the walls were adorned with painted floral and mythological motifs, adding an air of grandeur to the space. A “fine chandelier” served as the centerpiece of the lodge hall, underscoring the building’s elegance. For a time, the Native Sons of the Golden West utilized the space as their meeting hall, until the completion of their own dedicated building. The Martin Block remains a testament to the period’s architectural craftsmanship and the integral role of such structures in community life.
MARTIN BUILDS ON MAIN STREET
In 1909, Martin began construction of a new building at 813 Main Street that “will have a stone front just like [the] Brown street block next to the City Hall.” He again hired architect Corlett for the design and J.B. Newman for the stone and brickwork. Contractors Peck & Coffield joined the team as builders with plastering to be completed by Pembrook & Misner. The concrete foundation was laid on March 26, 1909. This building originally housed the Thomas Restaurant (which had moved in from a smaller building next door) and then the Fagiani bar in 1945. The building was restored in 2019. Read more about the restoration project.
ABOUT FRED MARTIN:
Fred Martin (1859-1928) married Bernhardina Eberhart (1865-1958) (formerly Bernhardina Rebstock) in 1899. Martin immigrated to California from Germany around 1882 and opened his Napa saloon in the Martin Building (now known as the Center Building) on Brown Street in 1904. The couple moved into an 1875 house at 409 Franklin Street, Napa (purchased in 1905 from Capt. BW Parsons), along with Bernardina’s son from her previous marriage, Philip Eberhart in 1905. In 1928, Fred Martin died, leaving the home on Franklin Street to his wife and her son. (Research by Kara Brunzell/Brunzell Historical)
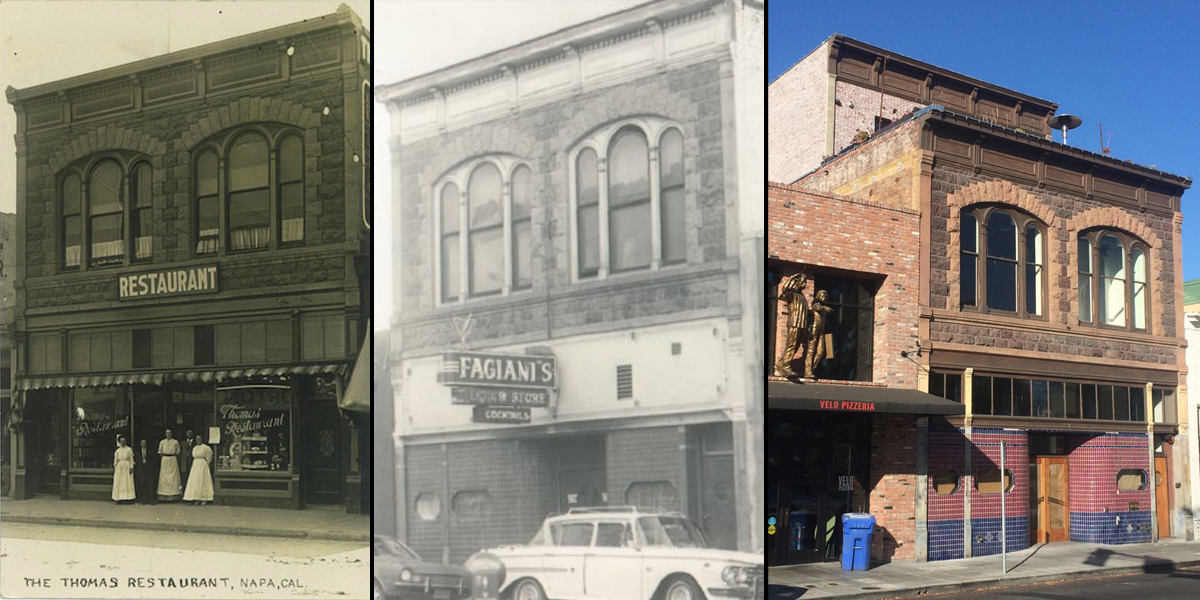
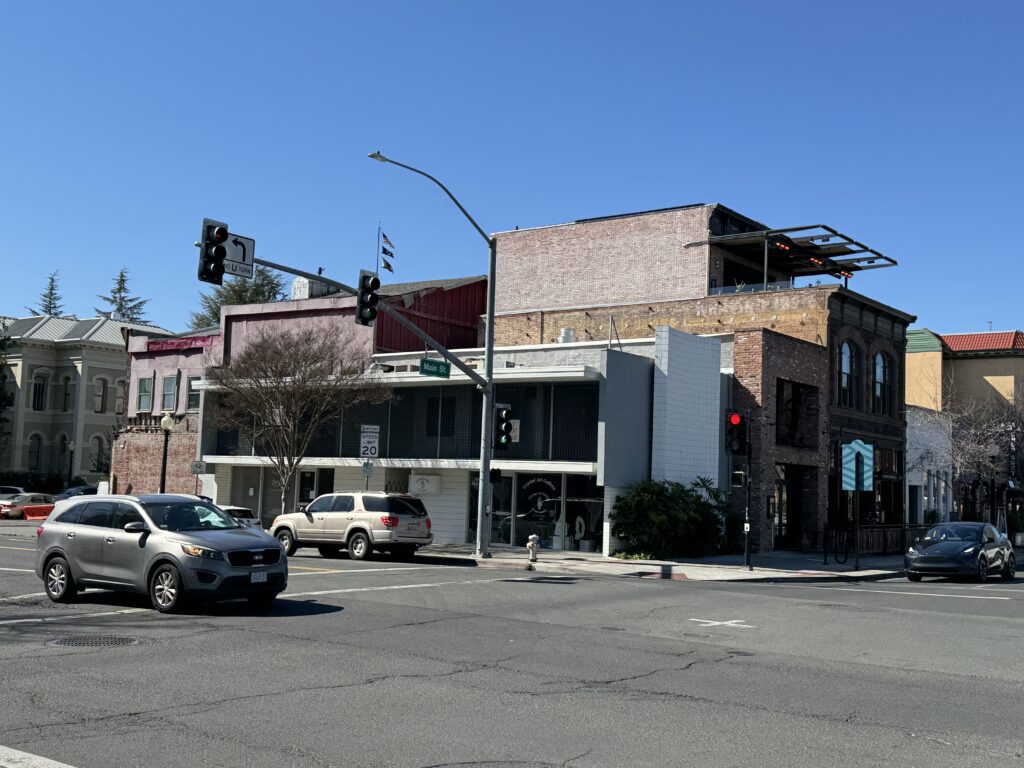
Image of the two buildings back-to-back with a small alleyway in between: the Martin Block to the left and the Fagiani Building to the right.
In 1972, Brian Silver and family purchased the Martin Block, renamed the Center Building, and the adjacent lot that was formerly the home of Napa City Hall (the York Building). In an effort to preserve significant historic buildings while improving their life safety, the City of Napa passed an ordinance in 2006 requiring seismic upgrades for unreinforced masonry buildings. Over the ensuing years, most local property owners complied with City code and undertook earthquake reinforcement projects, allowing most local historic buildings to survive the 2014 earthquake. Silver, however, did not comply with the ordinance. The building was severely damaged in 2014 and never repaired. In January 2016, the Napa Cultural Heritage Commission granted a certificate of appropriateness to disassemble the second-story facade and demolish the structure behind the facade. Original stonework (1300 blocks weighing up to 200 pounds each), were documented, numbered, and removed.
In May 2019, Napa County Landmarks listed the structure as one of its “10 Most Threatened Treasures.” In 2025, the city declared an “emergency demolition,” and a permit was issued on February 3.
